Welcome to this immaculate & well-maintained 2 bedroom, 2 bath rancher situated on a manicured & easy-care 0.42-acre lot. The open-concept main living area is filled with natural light & features a cozy natural gas fireplace. The spacious kitchen includes classic Oak cabinetry, charming wood accents, a convenient breakfast bar, and plenty of storage with dining room access to a large back deck —perfect for relaxing or entertaining. Both bedrooms boast walk-in closets with built-in organizers, and the primary bedroom includes a private 2-piece ensuite. Hobbyists will love the enormous 220-wired shop space located in the full-height basement—ideal for projects and storage. There's plenty of space for your toys with RV parking & a double garage and loads of privacy, backing onto greenspace. Don't miss the opportunity to own this beautifully cared-for home in a very desirable Duncan neighbourhood!
Address
6329 Highwood Dr
List Price
$699,000
Property Type
Residential
Type of Dwelling
Single Family Residence
Transaction Type
Sale
Area
Duncan
Sub-Area
Du East Duncan
Bedrooms
2
Bathrooms
2
Floor Area
1,258 Sq. Ft.
Lot Size
18295.2 Ac.
Lot Size (Acres)
0.42 Ac.
Year Built
1992
MLS® Number
1014560
Listing Brokerage
Pemberton Holmes Ltd. (Lk Cow)
| Pemberton Holmes Ltd. (Dun)
Basement Area
Partially Finished, Walk-Out Access
Postal Code
V9L 5R3
Tax Amount
$4,117.00
Tax Year
2025
Features
Baseboard, Controlled Entry, Dining/Living Combo, Dishwasher, Electric, F/S/W/D, Microwave, Mixed, Vinyl Frames, Workshop
Amenities
Accessible Entrance, Balcony/Deck, Easy Access, Family-Oriented Neighbourhood, Ground Level Main Floor, Landscaped, Low Maintenance Yard, Marina Nearby, Primary Bedroom on Main, Quiet Area, Recreation Nearby, Shopping Nearby, Southern Exposure
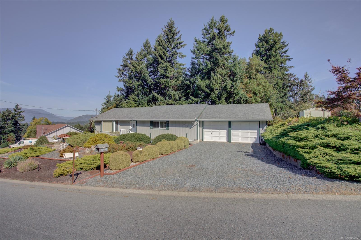
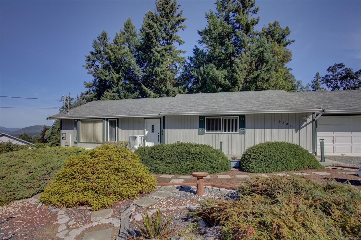
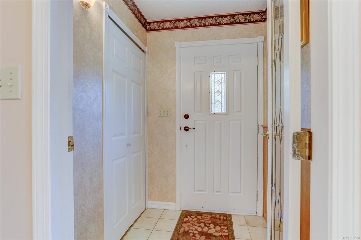
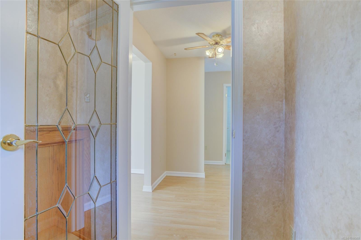
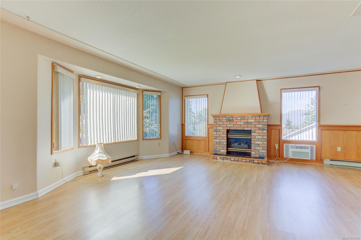
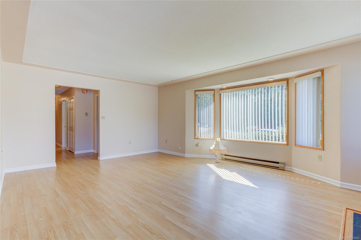
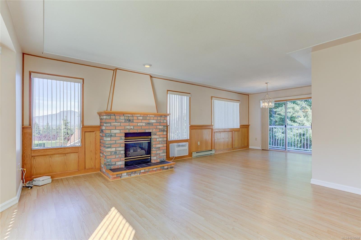
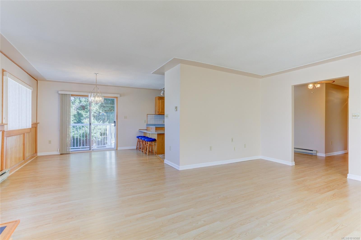
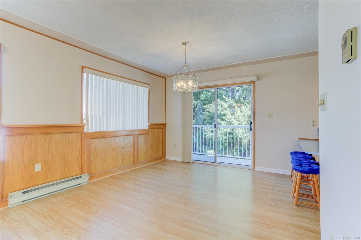
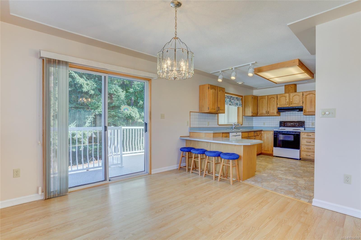
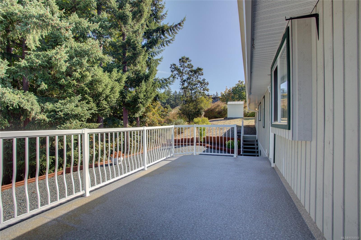
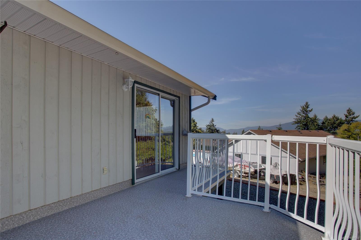
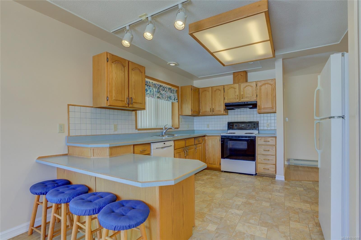
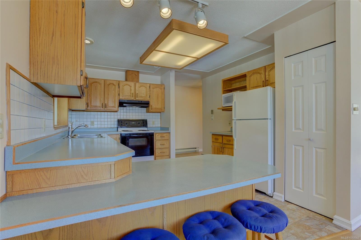
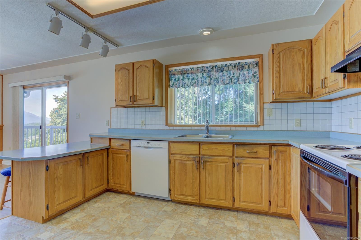
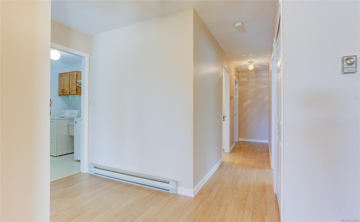
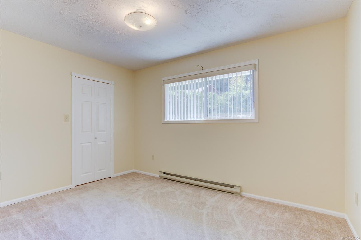
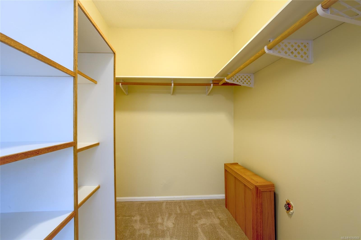
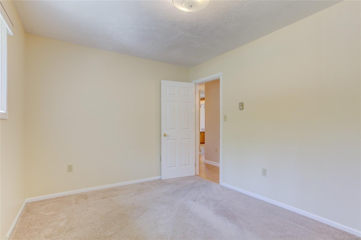
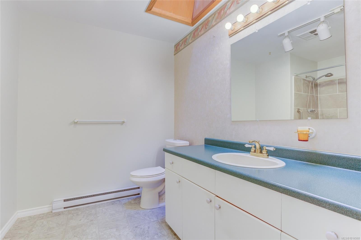
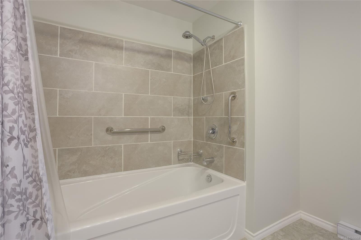
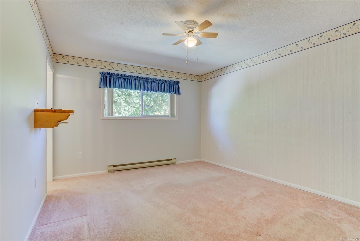
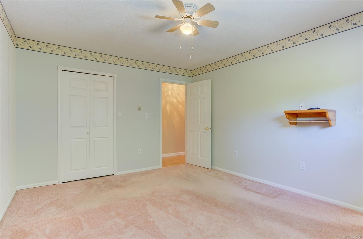
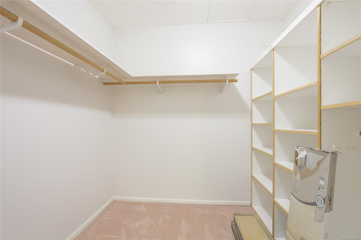
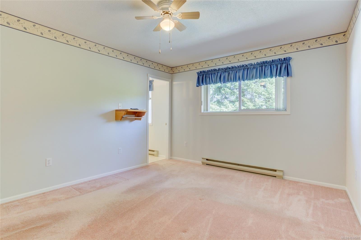
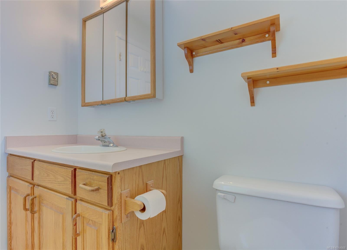
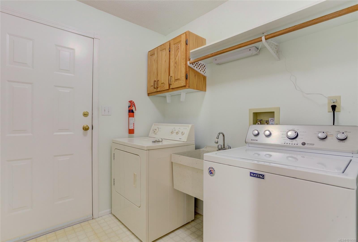
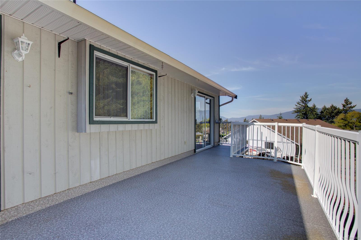
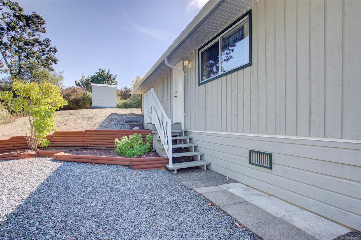
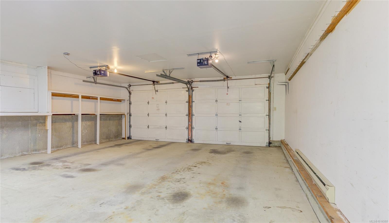
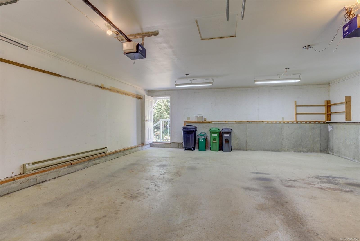
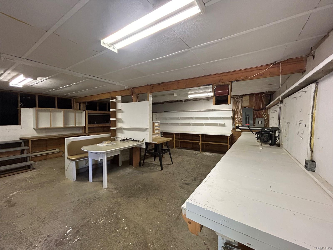
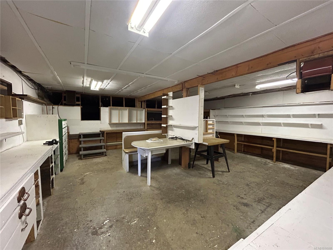
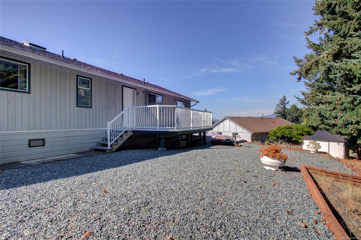
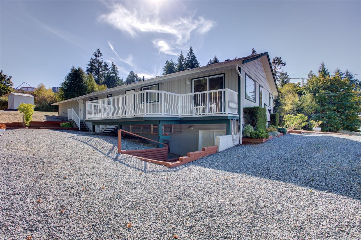
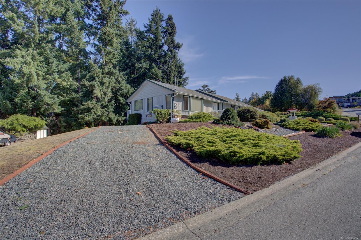
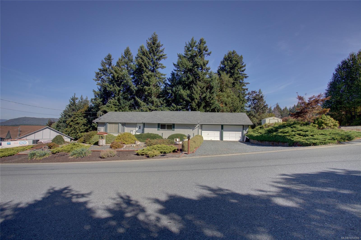
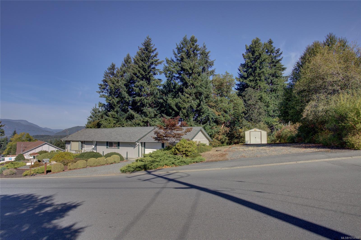
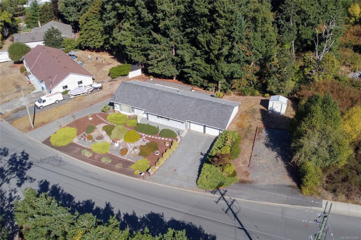
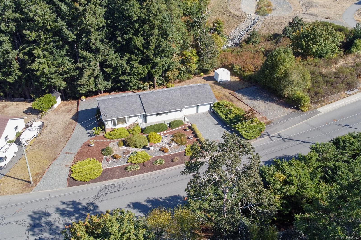
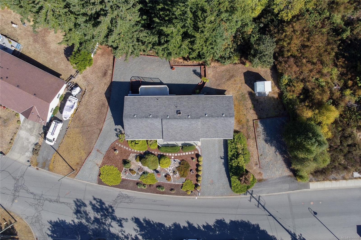
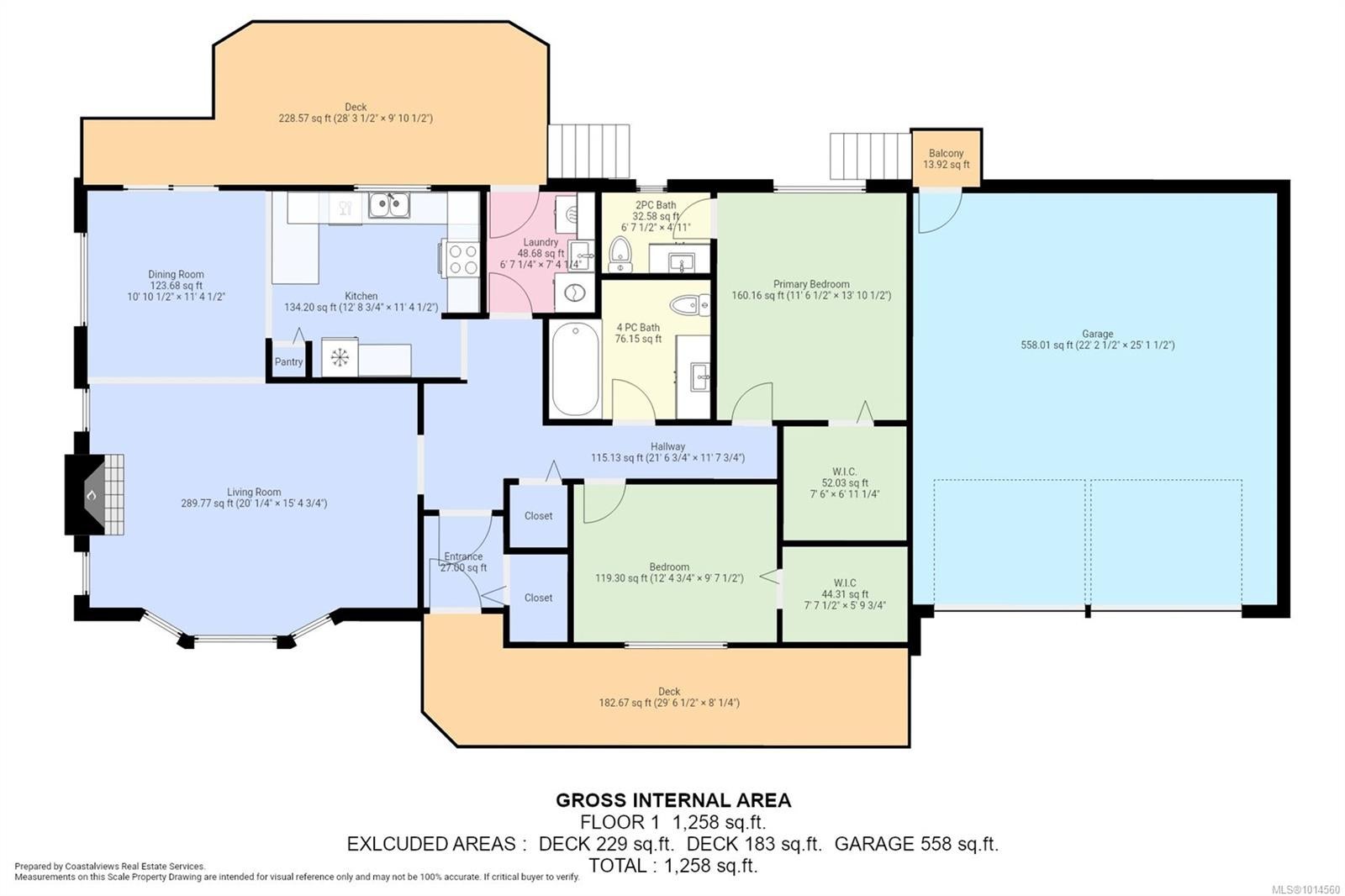
 Pemberton Holmes Real Estate
Pemberton Holmes Real Estate